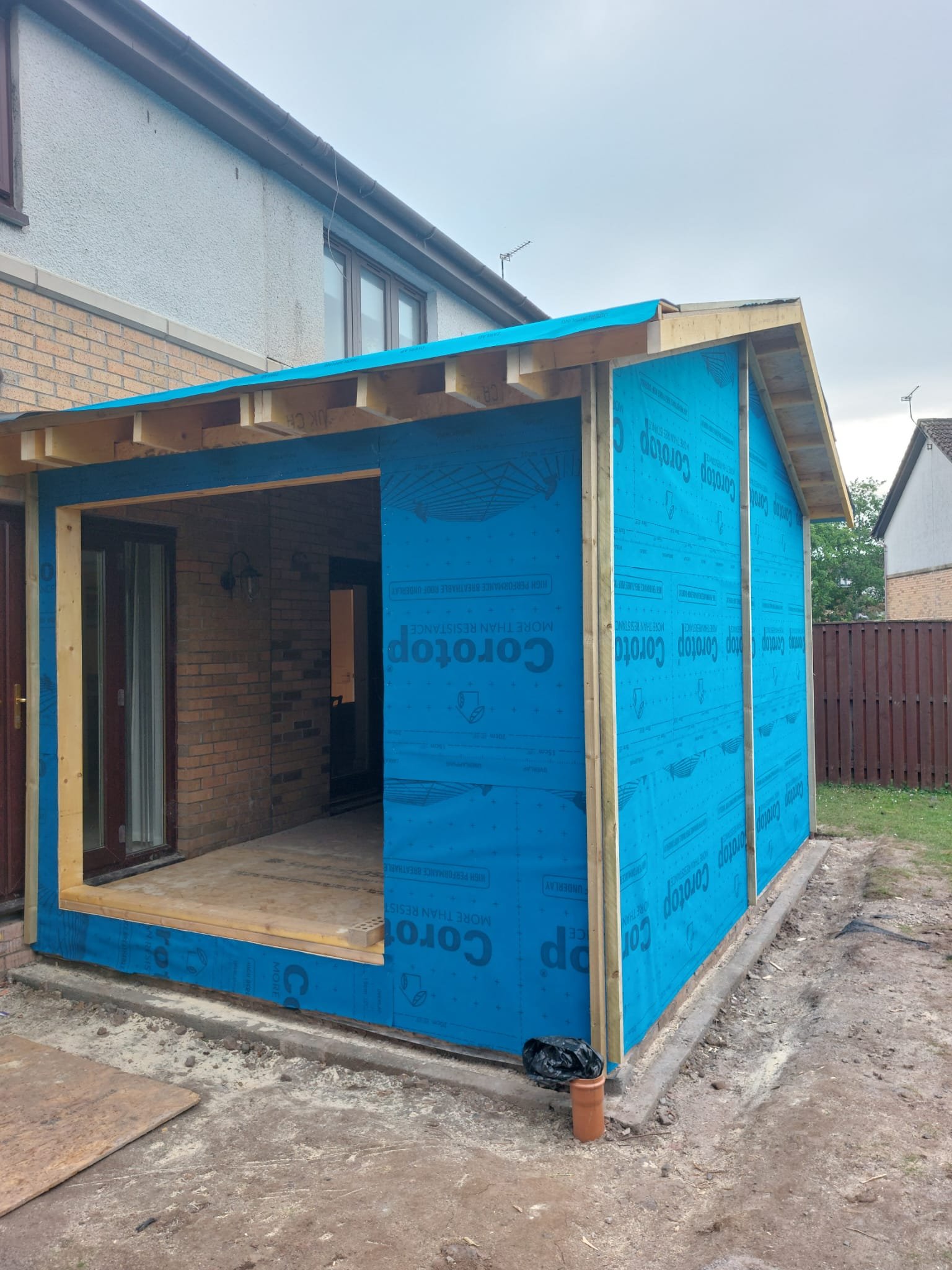Newton Mearns, Gleneagles Drive

Extension & iNTERNAL aLTERATIONS
A family home that required a more open plan and liveable space capable of entertaining guests yet have an intimate feel too.
Key aspects to this project
Internal Alterations to the ground floor to accommodate open plan kitchen, living room, dining room with a separate utility room, WC and living room.
Renovated bathroom at first floor.
Addition of a single storey rear extension to facilitate the layout.
PROJECT GALLERY
Click images to enlarge.



























