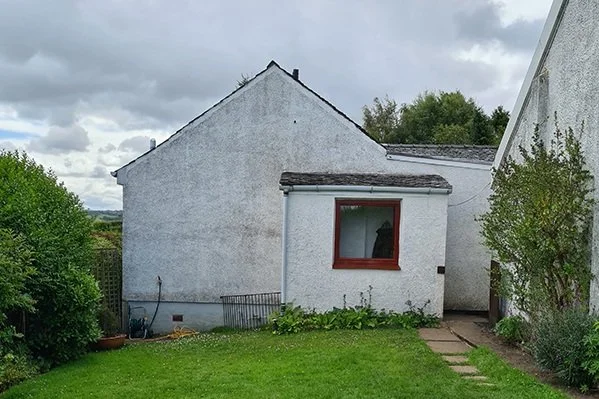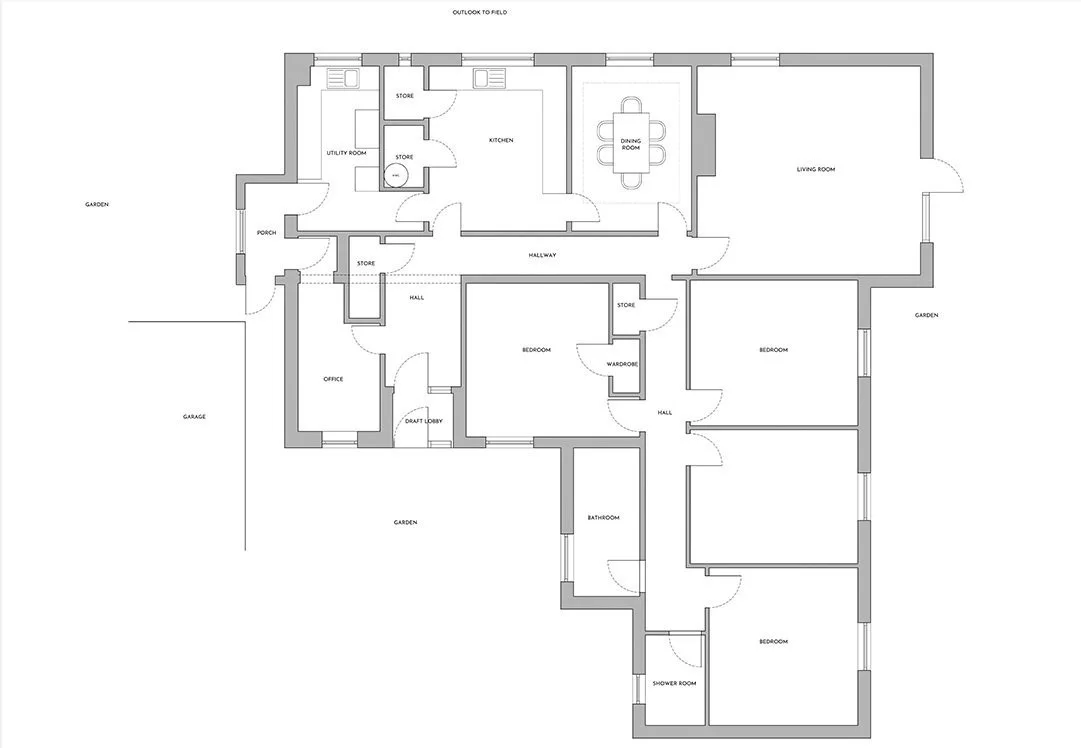North Kirklands Farmhouse – Brief Stage
Our client in North Kirklands contacted us in the midst of lockdown as they had just purchased an old farmhouse that was set in the idyllic countryside on the outskirts of Eaglesham but was in need in major renovations to transform it into their family home.
Over zoom chats together we discussed their vision of their family home and created a brief for their project with the aim of creating a large open plan family space accommodating the kitchen / dining and living space that maximized the views of the surrounding fields and created connections to the garden.
From the existing floor plan and photos you can see that the existing house had a series of smaller rooms (utility / kitchen / dining room) laid out in a rabbit warren like fashion with small windows that created quite dark and unwelcoming spaces. Furthermore, the location of the utilities and an old porch effectively turned its back on the sizeable garden.
Existing Floor Plan
Restrictions lifted and we were excited to be able to visit the site in person to get a feel for the space and the surrounding area. This visit coincided with the signing of an appointment document and we surveyed the property so we could get the design process rolling.
The final brief was determined as follows:
Internal alterations to living and service sections to create open plan kitchen/ living / dining space with separate utility room and WC.
Supply and fit of Kitchen.
Supply and fit of Utility.
Supply and fit of WC.
Supply and fit of Air Source Heat Pump.
Supply and Fit of Underfloor Heating.
Existing Photos
(Click on images to enlarge)
Read the next article in this blog series ‘Design Stage’.














