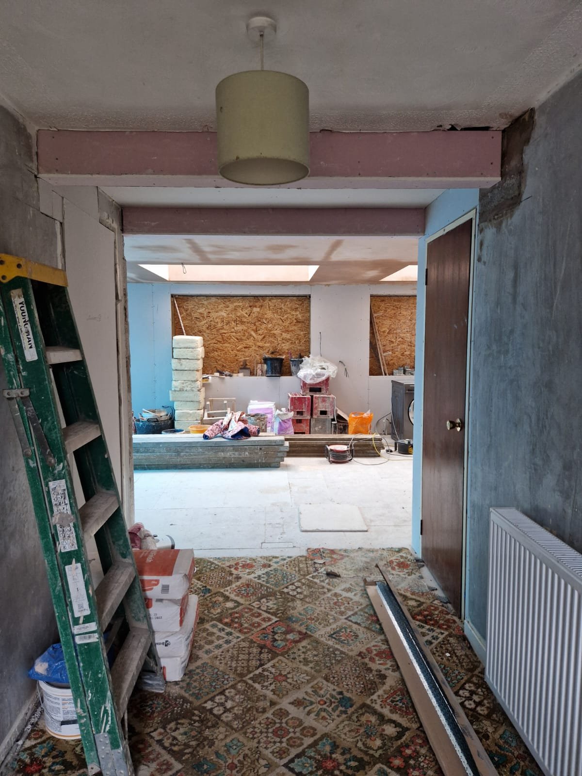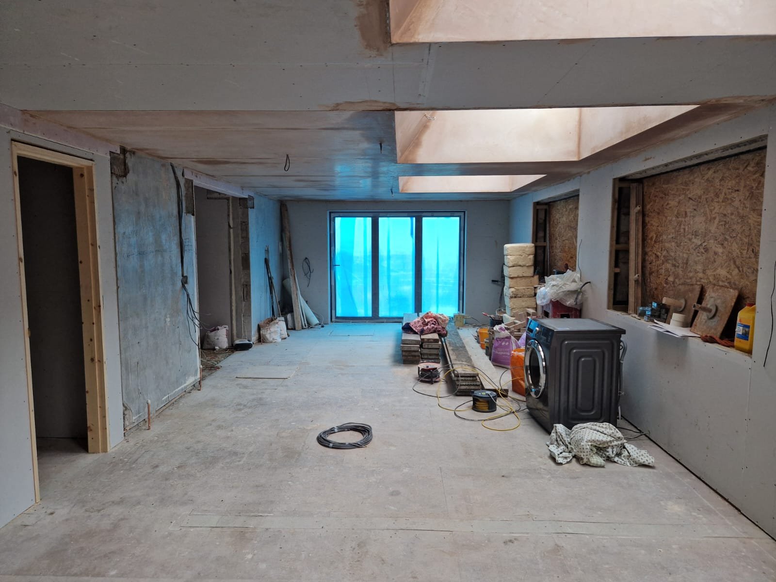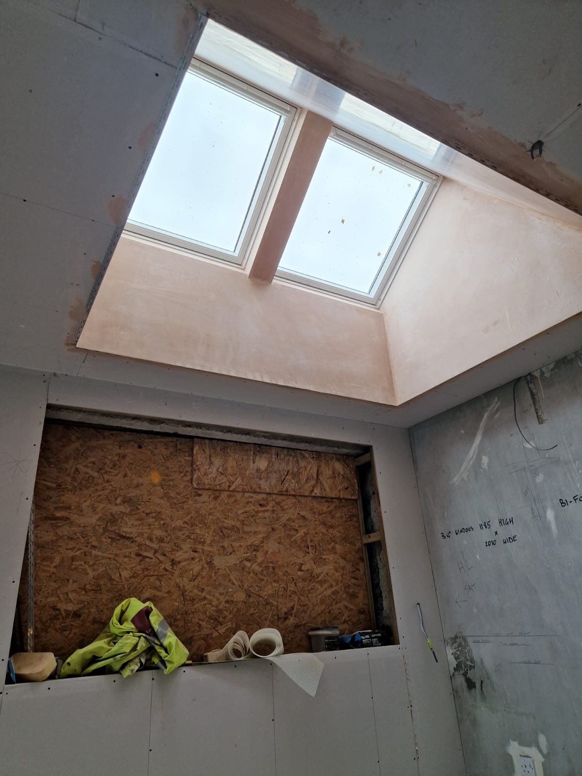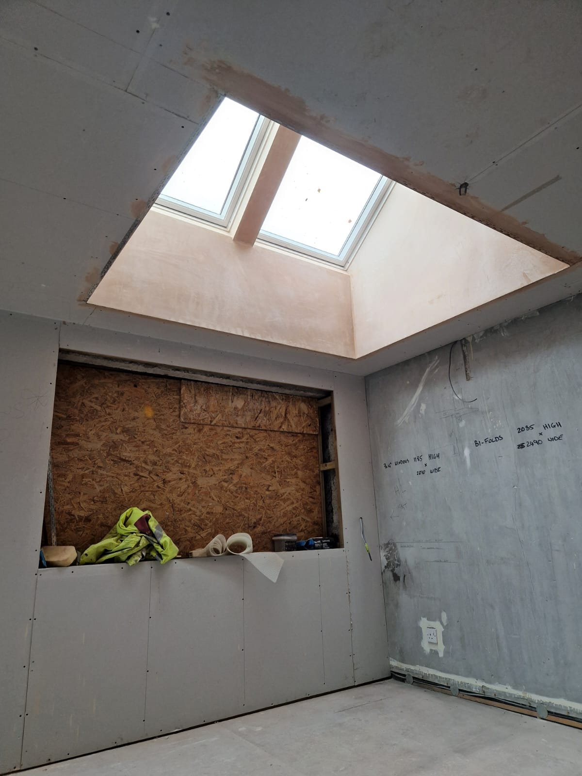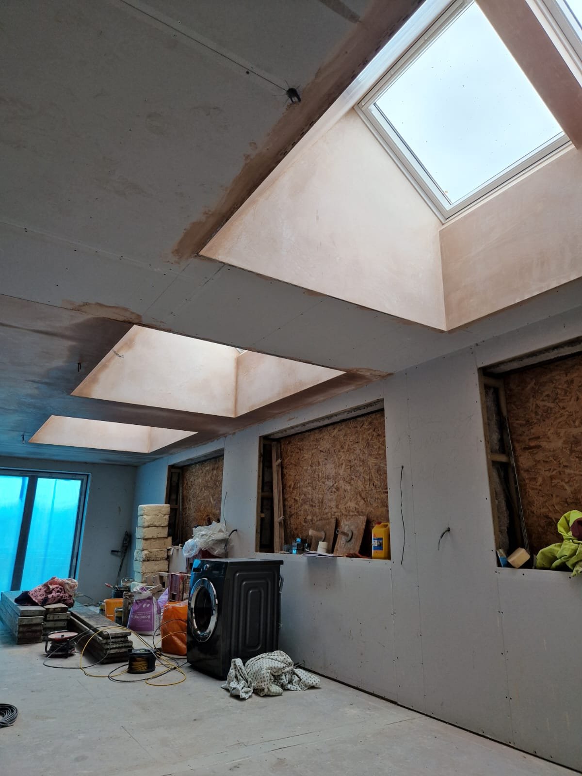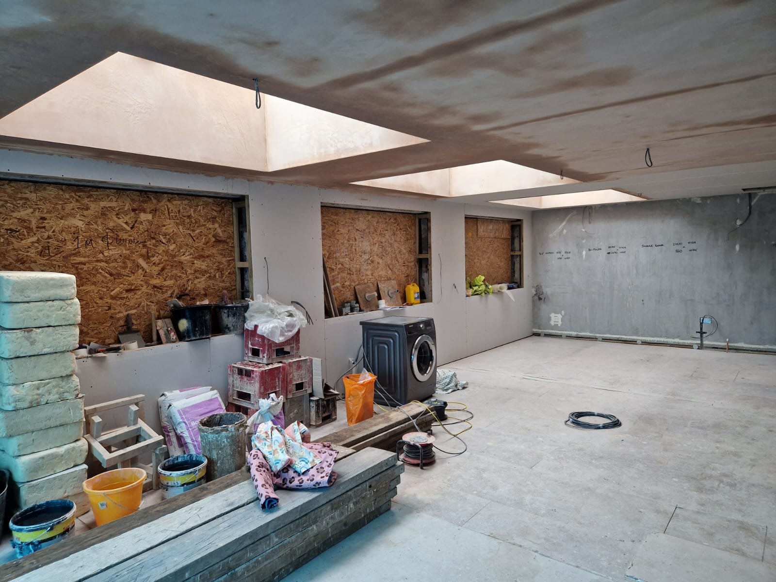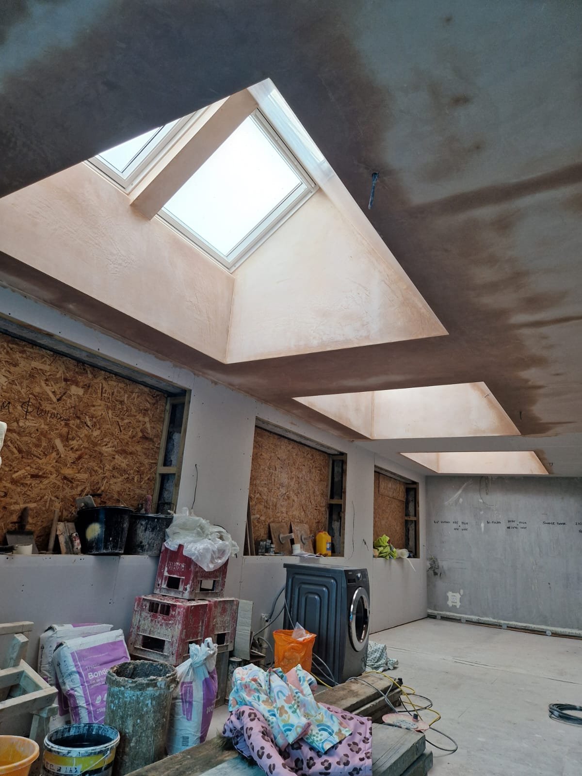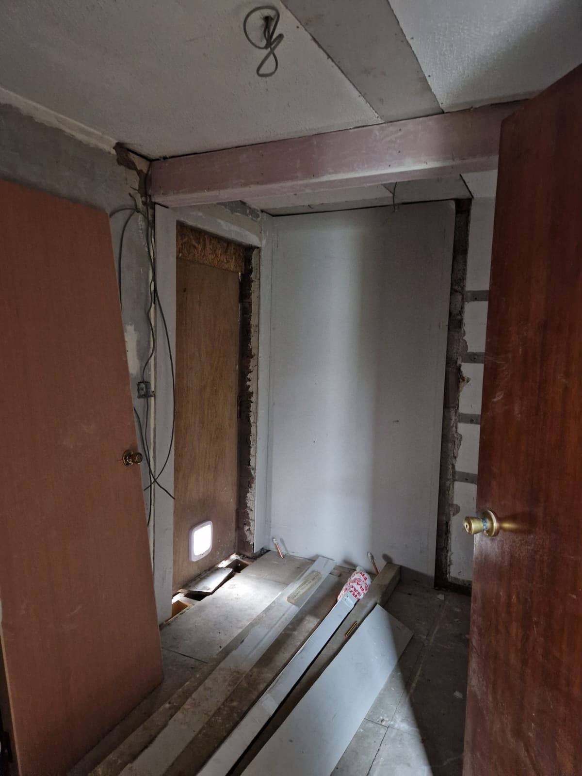North Kirklands Farmhouse – Construction Part 1
Having received planning permission and a building warrant, construction is now underway for this project and we are 2 months into the build and the design has begun to be realised. We were able to visit site last weekend and even with the windows boarded up the transformation is looking spectacular and we can just imagine how amazing this space will be to live in!
First came the demolitions and strip out phase that saw the old porch demolished, the existing kitchen and utility removed and the existing interior walls knocked down which allowed the size of the space we were working with to be revealed.
Then came the slap outs of the new window, roof light and door positions. Electrics and plastering is currently underway and the client is looking forward to seeing the windows be installed next week and for the bespoke kitchen to be fitted at the end of the month.
We are so pleased with how this project is looking and it always give us a thrill seeing our designs spring to life.
Construction Progress Photos
(Click image to enlarge)
If you missed the start of this blog series please see links to the previous posts here:
North Kirklands Farmhouse – Brief Stage
North Kirklands Farmhouse – Design Stage
We look forward to sharing the ‘Construction Part 2’ soon.

